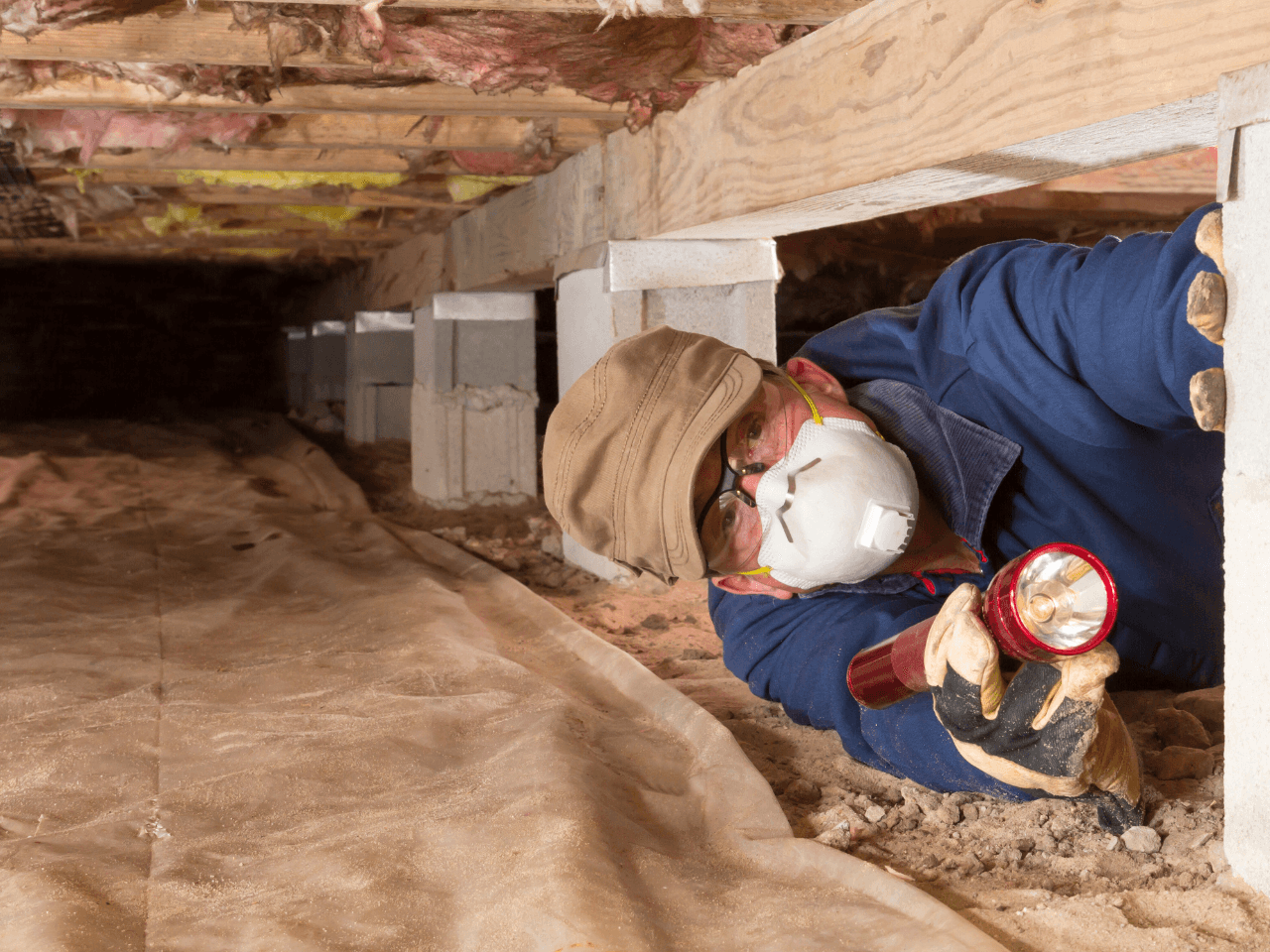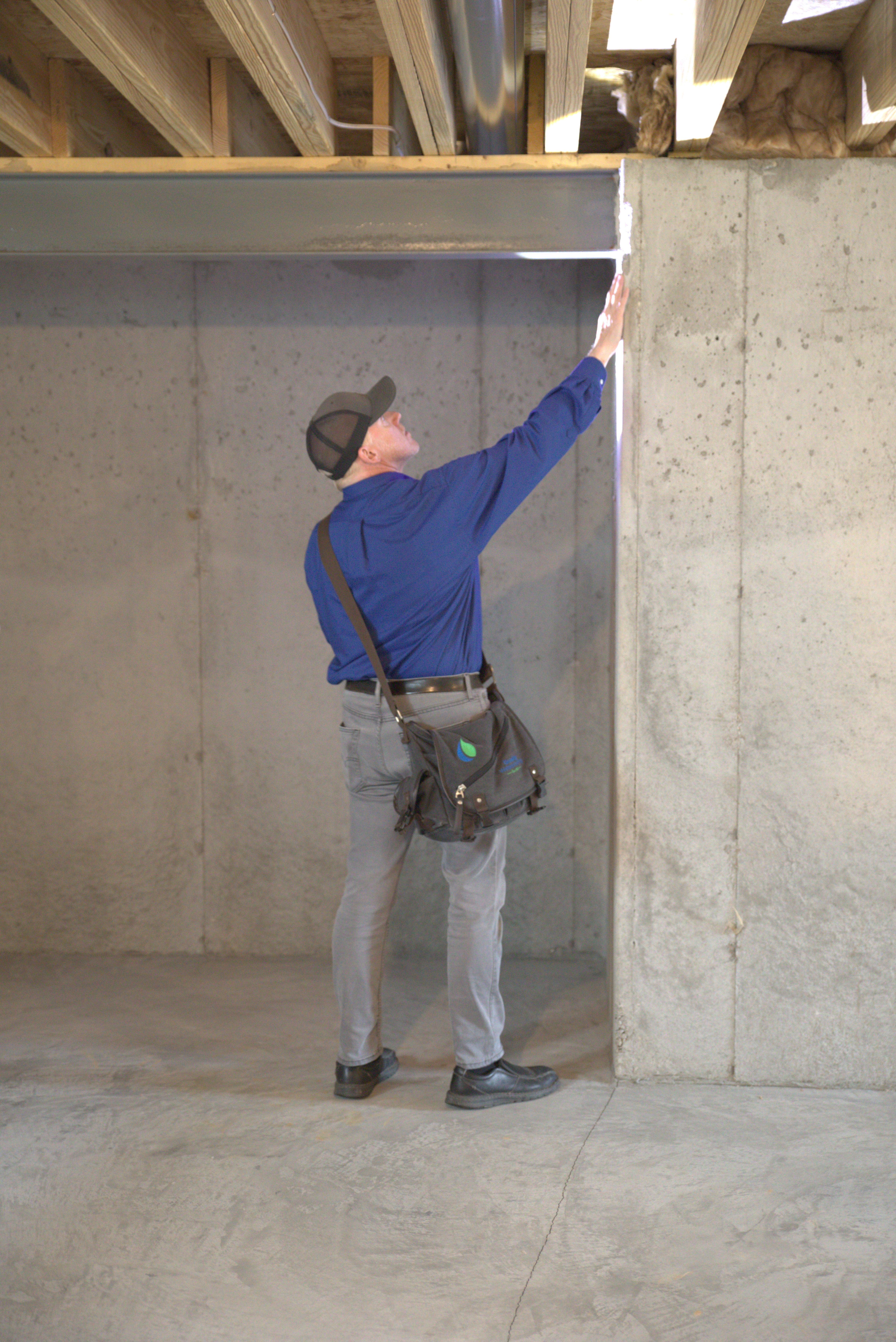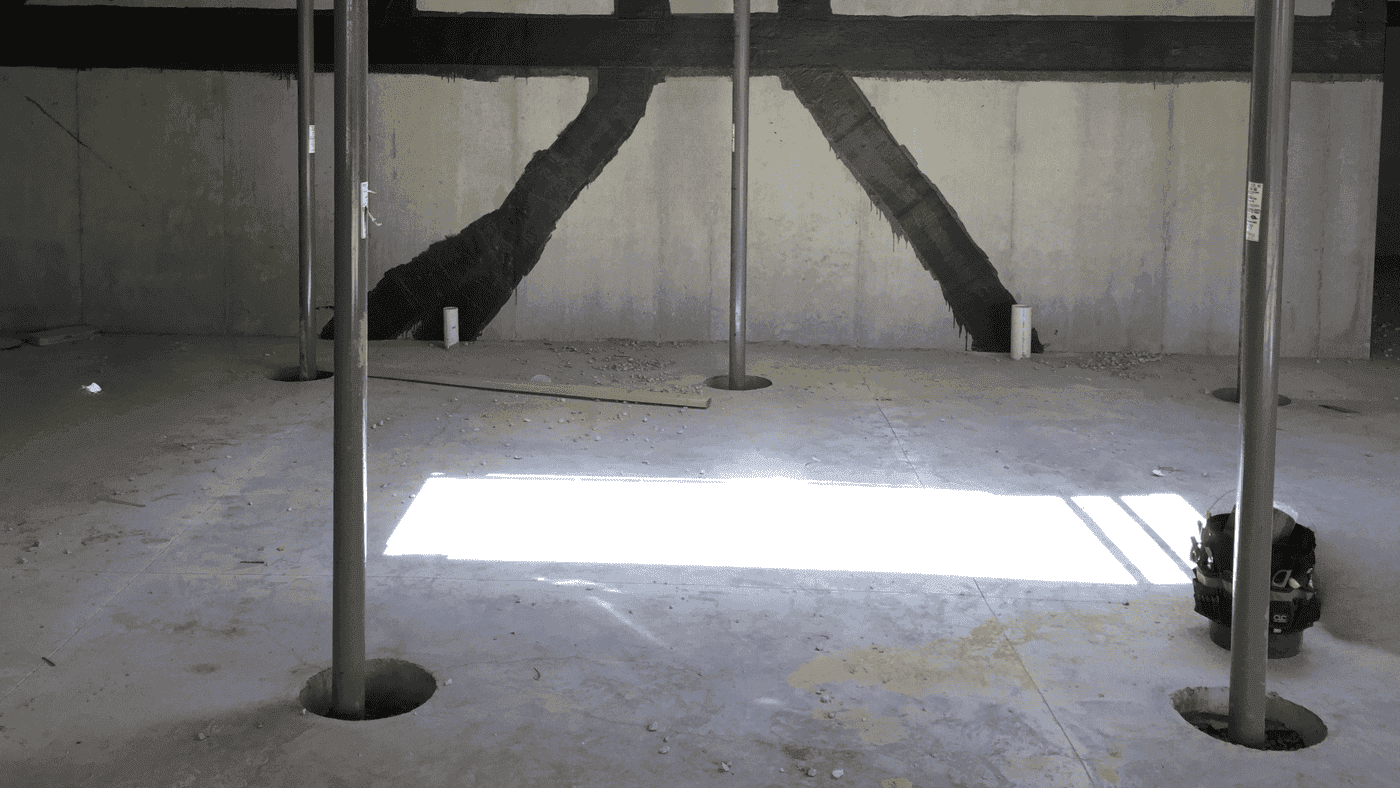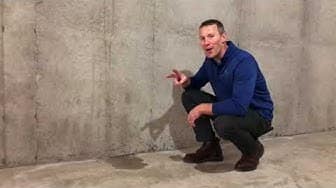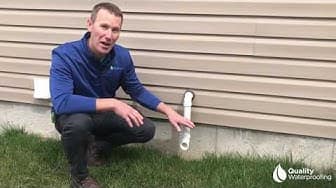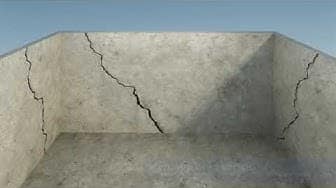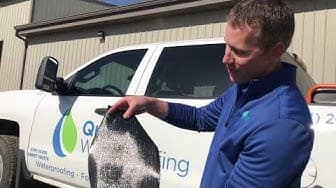Waterproofing & Foundation Repair Knowledge Base
Learn how to safeguard your property from water damage and foundation issues.
Guide to House Foundation Repair: Fixing Walls, Preventing Damage, and Protecting Your Home
Learn how to spot foundation problems early, explore residential foundation repair options, and protect your home with expert house foundation repair tips.
Guide to House Foundation Repair: Fixing Walls, Preventing Damage, and Protecting Your Home
Learn how to spot foundation problems early, explore residential foundation repair options, and protect your home with expert house foundation repair tips.
Guide to House Foundation Repair: Fixing Walls, Preventing Damage, and Protecting Your Home
Learn how to spot foundation problems early, explore residential foundation repair options, and protect your home with expert house foundation repair tips.
Guide to House Foundation Repair: Fixing Walls, Preventing Damage, and Protecting Your Home
Learn how to spot foundation problems early, explore residential foundation repair options, and protect your home with expert house foundation repair tips.
Types of Egress Windows
Learn about the different types of egress windows, code requirements, and window well ideas to make your basement safe, bright, and up to code.
Types of Egress Windows
Learn about the different types of egress windows, code requirements, and window well ideas to make your basement safe, bright, and up to code.
Types of Egress Windows
Learn about the different types of egress windows, code requirements, and window well ideas to make your basement safe, bright, and up to code.
Types of Egress Windows
Learn about the different types of egress windows, code requirements, and window well ideas to make your basement safe, bright, and up to code.
Mar 31, 2025
Why Foam Jacking (Polyjacking) is the Best Fix for Conrete Leveling
Discover the concrete leveling process and why foam jacking concrete leveling and repair is a fast, durable solution for uneven slabs and sinking foundations.
Mar 31, 2025
Why Foam Jacking (Polyjacking) is the Best Fix for Conrete Leveling
Discover the concrete leveling process and why foam jacking concrete leveling and repair is a fast, durable solution for uneven slabs and sinking foundations.
Mar 31, 2025
Why Foam Jacking (Polyjacking) is the Best Fix for Conrete Leveling
Discover the concrete leveling process and why foam jacking concrete leveling and repair is a fast, durable solution for uneven slabs and sinking foundations.
Mar 31, 2025
Why Foam Jacking (Polyjacking) is the Best Fix for Conrete Leveling
Discover the concrete leveling process and why foam jacking concrete leveling and repair is a fast, durable solution for uneven slabs and sinking foundations.
Mar 6, 2025
Landscape Drainage Design: 5 Essential Solutions to Prevent Water Damage
No one should have to worry about water pooling around their home, threatening their investment.
Mar 6, 2025
Landscape Drainage Design: 5 Essential Solutions to Prevent Water Damage
No one should have to worry about water pooling around their home, threatening their investment.
Mar 6, 2025
Landscape Drainage Design: 5 Essential Solutions to Prevent Water Damage
No one should have to worry about water pooling around their home, threatening their investment.
Mar 6, 2025
Landscape Drainage Design: 5 Essential Solutions to Prevent Water Damage
No one should have to worry about water pooling around their home, threatening their investment.
Feb 13, 2025
The Ultimate Guide to Interior Basement Drainage Systems & Crawl Space Waterproofing
Struggling with basement moisture or a damp crawl space? Learn how an interior basement drainage system and crawl space encapsulation can protect your home.
Feb 13, 2025
The Ultimate Guide to Interior Basement Drainage Systems & Crawl Space Waterproofing
Struggling with basement moisture or a damp crawl space? Learn how an interior basement drainage system and crawl space encapsulation can protect your home.
Feb 13, 2025
The Ultimate Guide to Interior Basement Drainage Systems & Crawl Space Waterproofing
Struggling with basement moisture or a damp crawl space? Learn how an interior basement drainage system and crawl space encapsulation can protect your home.
Feb 13, 2025
The Ultimate Guide to Interior Basement Drainage Systems & Crawl Space Waterproofing
Struggling with basement moisture or a damp crawl space? Learn how an interior basement drainage system and crawl space encapsulation can protect your home.
Feb 12, 2025
How to Prevent and Fix Moisture in Your Basement for a Safe, Dry Home
Struggling with moisture in your basement? Learn how to fix leaks, eliminate musty smells, and protect your home's foundation.
Feb 12, 2025
How to Prevent and Fix Moisture in Your Basement for a Safe, Dry Home
Struggling with moisture in your basement? Learn how to fix leaks, eliminate musty smells, and protect your home's foundation.
Feb 12, 2025
How to Prevent and Fix Moisture in Your Basement for a Safe, Dry Home
Struggling with moisture in your basement? Learn how to fix leaks, eliminate musty smells, and protect your home's foundation.
Feb 12, 2025
How to Prevent and Fix Moisture in Your Basement for a Safe, Dry Home
Struggling with moisture in your basement? Learn how to fix leaks, eliminate musty smells, and protect your home's foundation.
Dec 30, 2024
Is Your Crawl Space Hiding a Moisture Problem?
Crawl space moisture is more than just a minor inconvenience; it can lead to mold growth, structural damage, and poor air quality throughout your home.
Dec 30, 2024
Is Your Crawl Space Hiding a Moisture Problem?
Crawl space moisture is more than just a minor inconvenience; it can lead to mold growth, structural damage, and poor air quality throughout your home.
Dec 30, 2024
Is Your Crawl Space Hiding a Moisture Problem?
Crawl space moisture is more than just a minor inconvenience; it can lead to mold growth, structural damage, and poor air quality throughout your home.
Dec 30, 2024
Is Your Crawl Space Hiding a Moisture Problem?
Crawl space moisture is more than just a minor inconvenience; it can lead to mold growth, structural damage, and poor air quality throughout your home.
Nov 21, 2024
Solutions for a Safe and Stable Home Foundation
If your foundation is showing signs of cracking, bowing, or buckling, it's crucial to address the issue promptly.
Nov 21, 2024
Solutions for a Safe and Stable Home Foundation
If your foundation is showing signs of cracking, bowing, or buckling, it's crucial to address the issue promptly.
Nov 21, 2024
Solutions for a Safe and Stable Home Foundation
If your foundation is showing signs of cracking, bowing, or buckling, it's crucial to address the issue promptly.
Nov 21, 2024
Solutions for a Safe and Stable Home Foundation
If your foundation is showing signs of cracking, bowing, or buckling, it's crucial to address the issue promptly.
Oct 2, 2024
The Importance of Waterproofing Before Winter Snow and Ice: Protect Your St. Louis Home
Snow, ice, and freezing temperatures can wreak havoc on your home’s foundation.
Oct 2, 2024
The Importance of Waterproofing Before Winter Snow and Ice: Protect Your St. Louis Home
Snow, ice, and freezing temperatures can wreak havoc on your home’s foundation.
Oct 2, 2024
The Importance of Waterproofing Before Winter Snow and Ice: Protect Your St. Louis Home
Snow, ice, and freezing temperatures can wreak havoc on your home’s foundation.
Oct 2, 2024
The Importance of Waterproofing Before Winter Snow and Ice: Protect Your St. Louis Home
Snow, ice, and freezing temperatures can wreak havoc on your home’s foundation.
Aug 26, 2024
Smell Something Musty? Let's Clear the Air Together!
Even in newer homes, basements can struggle with mustiness and poor air quality.
Aug 26, 2024
Smell Something Musty? Let's Clear the Air Together!
Even in newer homes, basements can struggle with mustiness and poor air quality.
Aug 26, 2024
Smell Something Musty? Let's Clear the Air Together!
Even in newer homes, basements can struggle with mustiness and poor air quality.
Aug 26, 2024
Smell Something Musty? Let's Clear the Air Together!
Even in newer homes, basements can struggle with mustiness and poor air quality.
Aug 26, 2024
How Polyjacking Works
The concept is simple, expanding foam is injected under concrete slabs.
Aug 26, 2024
How Polyjacking Works
The concept is simple, expanding foam is injected under concrete slabs.
Aug 26, 2024
How Polyjacking Works
The concept is simple, expanding foam is injected under concrete slabs.
Aug 26, 2024
How Polyjacking Works
The concept is simple, expanding foam is injected under concrete slabs.
Aug 26, 2024
Benefits of a Sump Pump
If you’re looking to keep your basement dry and cozy, a sump pump is a must-have for any solid waterproofing setup.
Aug 26, 2024
Benefits of a Sump Pump
If you’re looking to keep your basement dry and cozy, a sump pump is a must-have for any solid waterproofing setup.
Aug 26, 2024
Benefits of a Sump Pump
If you’re looking to keep your basement dry and cozy, a sump pump is a must-have for any solid waterproofing setup.
Aug 26, 2024
Benefits of a Sump Pump
If you’re looking to keep your basement dry and cozy, a sump pump is a must-have for any solid waterproofing setup.
Aug 21, 2024
Polyjacking vs. Mudjacking
Mudjacking was the go-to method for fixing sunken concrete slabs for a long time. But now, there's something even better.
Aug 21, 2024
Polyjacking vs. Mudjacking
Mudjacking was the go-to method for fixing sunken concrete slabs for a long time. But now, there's something even better.
Aug 21, 2024
Polyjacking vs. Mudjacking
Mudjacking was the go-to method for fixing sunken concrete slabs for a long time. But now, there's something even better.
Aug 21, 2024
Polyjacking vs. Mudjacking
Mudjacking was the go-to method for fixing sunken concrete slabs for a long time. But now, there's something even better.
Aug 21, 2024
Tips to Prevent Flooding in Your Home
We’ve got your back with some smart strategies to keep your home dry and worry-free.
Aug 21, 2024
Tips to Prevent Flooding in Your Home
We’ve got your back with some smart strategies to keep your home dry and worry-free.
Aug 21, 2024
Tips to Prevent Flooding in Your Home
We’ve got your back with some smart strategies to keep your home dry and worry-free.
Aug 21, 2024
Tips to Prevent Flooding in Your Home
We’ve got your back with some smart strategies to keep your home dry and worry-free.
Aug 21, 2024
3 Most Common Signs Your Foundation Might Be Sinking
We’re here to help you spot the signs early, so you can tackle the problem before it becomes a big headache.
Aug 21, 2024
3 Most Common Signs Your Foundation Might Be Sinking
We’re here to help you spot the signs early, so you can tackle the problem before it becomes a big headache.
Aug 21, 2024
3 Most Common Signs Your Foundation Might Be Sinking
We’re here to help you spot the signs early, so you can tackle the problem before it becomes a big headache.
Aug 21, 2024
3 Most Common Signs Your Foundation Might Be Sinking
We’re here to help you spot the signs early, so you can tackle the problem before it becomes a big headache.
Aug 21, 2024
7 Simple Steps to Help Prevent Basement Flooding
Basement flooding can sneak up on you and get really expensive to fix.
Aug 21, 2024
7 Simple Steps to Help Prevent Basement Flooding
Basement flooding can sneak up on you and get really expensive to fix.
Aug 21, 2024
7 Simple Steps to Help Prevent Basement Flooding
Basement flooding can sneak up on you and get really expensive to fix.
Aug 21, 2024
7 Simple Steps to Help Prevent Basement Flooding
Basement flooding can sneak up on you and get really expensive to fix.
Aug 21, 2024
How We Make Your Concrete Smooth Again: A Simple Guide
We specialize in concrete leveling and raising, making sure your surfaces are back to being smooth, safe, and looking great.
Aug 21, 2024
How We Make Your Concrete Smooth Again: A Simple Guide
We specialize in concrete leveling and raising, making sure your surfaces are back to being smooth, safe, and looking great.
Aug 21, 2024
How We Make Your Concrete Smooth Again: A Simple Guide
We specialize in concrete leveling and raising, making sure your surfaces are back to being smooth, safe, and looking great.
Aug 21, 2024
How We Make Your Concrete Smooth Again: A Simple Guide
We specialize in concrete leveling and raising, making sure your surfaces are back to being smooth, safe, and looking great.
Aug 21, 2024
Waterproofing Tips for Homeowners
Waterproofing is one of the smartest moves you can make to keep your property in top shape.
Aug 21, 2024
Waterproofing Tips for Homeowners
Waterproofing is one of the smartest moves you can make to keep your property in top shape.
Aug 21, 2024
Waterproofing Tips for Homeowners
Waterproofing is one of the smartest moves you can make to keep your property in top shape.
Aug 21, 2024
Waterproofing Tips for Homeowners
Waterproofing is one of the smartest moves you can make to keep your property in top shape.
Aug 16, 2024
The Signs of Poor Yard Drainage
No one should have to deal with water damage because of poor yard drainage.
Aug 16, 2024
The Signs of Poor Yard Drainage
No one should have to deal with water damage because of poor yard drainage.
Aug 16, 2024
The Signs of Poor Yard Drainage
No one should have to deal with water damage because of poor yard drainage.
Aug 16, 2024
The Signs of Poor Yard Drainage
No one should have to deal with water damage because of poor yard drainage.
Aug 16, 2024
3 Myths About Foundation Repair
A lot of common problems can be handled without draining your savings.
Aug 16, 2024
3 Myths About Foundation Repair
A lot of common problems can be handled without draining your savings.
Aug 16, 2024
3 Myths About Foundation Repair
A lot of common problems can be handled without draining your savings.
Aug 16, 2024
3 Myths About Foundation Repair
A lot of common problems can be handled without draining your savings.
Aug 16, 2024
Essential Guide to Sump Pump Maintenance and Backup Solutions
We want to help you avoid those costly repairs by making sure your sump pump is in tip-top shape.
Aug 16, 2024
Essential Guide to Sump Pump Maintenance and Backup Solutions
We want to help you avoid those costly repairs by making sure your sump pump is in tip-top shape.
Aug 16, 2024
Essential Guide to Sump Pump Maintenance and Backup Solutions
We want to help you avoid those costly repairs by making sure your sump pump is in tip-top shape.
Aug 16, 2024
Essential Guide to Sump Pump Maintenance and Backup Solutions
We want to help you avoid those costly repairs by making sure your sump pump is in tip-top shape.
Aug 16, 2024
The Benefits of Custom Egress Windows
Egress windows are a critical safety feature, especially in basements.
Aug 16, 2024
The Benefits of Custom Egress Windows
Egress windows are a critical safety feature, especially in basements.
Aug 16, 2024
The Benefits of Custom Egress Windows
Egress windows are a critical safety feature, especially in basements.
Aug 16, 2024
The Benefits of Custom Egress Windows
Egress windows are a critical safety feature, especially in basements.
Aug 16, 2024
How to Choose the Right Waterproofing Solutions for Your Home
A friendly guide to help you navigate your options and find the best solution for your home.
Aug 16, 2024
How to Choose the Right Waterproofing Solutions for Your Home
A friendly guide to help you navigate your options and find the best solution for your home.
Aug 16, 2024
How to Choose the Right Waterproofing Solutions for Your Home
A friendly guide to help you navigate your options and find the best solution for your home.
Aug 16, 2024
How to Choose the Right Waterproofing Solutions for Your Home
A friendly guide to help you navigate your options and find the best solution for your home.
Aug 16, 2024
How Street Creep Affects Your Home And What You Can Do About It
At Quality Waterproofing, we’ve seen our fair share of street creep problems in the St. Louis area, and we’re here to help homeowners.
Aug 16, 2024
How Street Creep Affects Your Home And What You Can Do About It
At Quality Waterproofing, we’ve seen our fair share of street creep problems in the St. Louis area, and we’re here to help homeowners.
Aug 16, 2024
How Street Creep Affects Your Home And What You Can Do About It
At Quality Waterproofing, we’ve seen our fair share of street creep problems in the St. Louis area, and we’re here to help homeowners.
Aug 16, 2024
How Street Creep Affects Your Home And What You Can Do About It
At Quality Waterproofing, we’ve seen our fair share of street creep problems in the St. Louis area, and we’re here to help homeowners.
Aug 16, 2024
The Importance of Proper Egress Window Installation and Repair
These windows are your lifeline during emergencies, especially if you’ve got a basement or other lower-level living spaces.
Aug 16, 2024
The Importance of Proper Egress Window Installation and Repair
These windows are your lifeline during emergencies, especially if you’ve got a basement or other lower-level living spaces.
Aug 16, 2024
The Importance of Proper Egress Window Installation and Repair
These windows are your lifeline during emergencies, especially if you’ve got a basement or other lower-level living spaces.
Aug 16, 2024
The Importance of Proper Egress Window Installation and Repair
These windows are your lifeline during emergencies, especially if you’ve got a basement or other lower-level living spaces.
Aug 16, 2024
The Ultimate Guide to Basement Waterproofing: What You Need to Know
No one wants to deal with the mold, structural damage, or headaches that come with it.
Aug 16, 2024
The Ultimate Guide to Basement Waterproofing: What You Need to Know
No one wants to deal with the mold, structural damage, or headaches that come with it.
Aug 16, 2024
The Ultimate Guide to Basement Waterproofing: What You Need to Know
No one wants to deal with the mold, structural damage, or headaches that come with it.
Aug 16, 2024
The Ultimate Guide to Basement Waterproofing: What You Need to Know
No one wants to deal with the mold, structural damage, or headaches that come with it.
Aug 16, 2024
Preventing Cold Weather Damage
From burst pipes to ice dams, the effects of cold weather can lead to costly damage if you're not prepared.
Aug 16, 2024
Preventing Cold Weather Damage
From burst pipes to ice dams, the effects of cold weather can lead to costly damage if you're not prepared.
Aug 16, 2024
Preventing Cold Weather Damage
From burst pipes to ice dams, the effects of cold weather can lead to costly damage if you're not prepared.
Aug 16, 2024
Preventing Cold Weather Damage
From burst pipes to ice dams, the effects of cold weather can lead to costly damage if you're not prepared.
Aug 16, 2024
How to Winterize Your Home
Here’s a simple, laid-back guide to winterizing your space.
Aug 16, 2024
How to Winterize Your Home
Here’s a simple, laid-back guide to winterizing your space.
Aug 16, 2024
How to Winterize Your Home
Here’s a simple, laid-back guide to winterizing your space.
Aug 16, 2024
How to Winterize Your Home
Here’s a simple, laid-back guide to winterizing your space.
Aug 16, 2024
5 Signs Your Basement Needs Waterproofing
Basements tend to be the first to feel the effects of unwanted water, and that can lead to all kinds of headaches.
Aug 16, 2024
5 Signs Your Basement Needs Waterproofing
Basements tend to be the first to feel the effects of unwanted water, and that can lead to all kinds of headaches.
Aug 16, 2024
5 Signs Your Basement Needs Waterproofing
Basements tend to be the first to feel the effects of unwanted water, and that can lead to all kinds of headaches.
Aug 16, 2024
5 Signs Your Basement Needs Waterproofing
Basements tend to be the first to feel the effects of unwanted water, and that can lead to all kinds of headaches.
Aug 16, 2024
5 Common Signs of Foundation Problems
Your home's foundation is like the backbone of the entire structure—it keeps everything standing strong and steady.
Aug 16, 2024
5 Common Signs of Foundation Problems
Your home's foundation is like the backbone of the entire structure—it keeps everything standing strong and steady.
Aug 16, 2024
5 Common Signs of Foundation Problems
Your home's foundation is like the backbone of the entire structure—it keeps everything standing strong and steady.
Aug 16, 2024
5 Common Signs of Foundation Problems
Your home's foundation is like the backbone of the entire structure—it keeps everything standing strong and steady.
Aug 15, 2024
The Cost of Ignoring Basement Waterproofing
If you skip out on waterproofing it, you might be setting yourself up for some serious headaches.
Aug 15, 2024
The Cost of Ignoring Basement Waterproofing
If you skip out on waterproofing it, you might be setting yourself up for some serious headaches.
Aug 15, 2024
The Cost of Ignoring Basement Waterproofing
If you skip out on waterproofing it, you might be setting yourself up for some serious headaches.
Aug 15, 2024
The Cost of Ignoring Basement Waterproofing
If you skip out on waterproofing it, you might be setting yourself up for some serious headaches.
Aug 15, 2024
Bowed and Buckling Foundation Wall Repair
If your foundation is showing signs of cracking, bowing, or buckling, it’s crucial to address the issue promptly.
Aug 15, 2024
Bowed and Buckling Foundation Wall Repair
If your foundation is showing signs of cracking, bowing, or buckling, it’s crucial to address the issue promptly.
Aug 15, 2024
Bowed and Buckling Foundation Wall Repair
If your foundation is showing signs of cracking, bowing, or buckling, it’s crucial to address the issue promptly.
Aug 15, 2024
Bowed and Buckling Foundation Wall Repair
If your foundation is showing signs of cracking, bowing, or buckling, it’s crucial to address the issue promptly.
Aug 15, 2024
3 Main Causes of Sinking Concrete
When the soil underneath can’t hold up the weight of your concrete slab anymore, things start to shift—and not in a good way.
Aug 15, 2024
3 Main Causes of Sinking Concrete
When the soil underneath can’t hold up the weight of your concrete slab anymore, things start to shift—and not in a good way.
Aug 15, 2024
3 Main Causes of Sinking Concrete
When the soil underneath can’t hold up the weight of your concrete slab anymore, things start to shift—and not in a good way.
Aug 15, 2024
3 Main Causes of Sinking Concrete
When the soil underneath can’t hold up the weight of your concrete slab anymore, things start to shift—and not in a good way.
Aug 15, 2024
Structural vs. Non-Structural Foundation Cracks
It’s important to figure out what’s causing cracks.
Aug 15, 2024
Structural vs. Non-Structural Foundation Cracks
It’s important to figure out what’s causing cracks.
Aug 15, 2024
Structural vs. Non-Structural Foundation Cracks
It’s important to figure out what’s causing cracks.
Aug 15, 2024
Structural vs. Non-Structural Foundation Cracks
It’s important to figure out what’s causing cracks.
Waterproofing Videos
A few videos about commonly asked questions in waterproofing.






